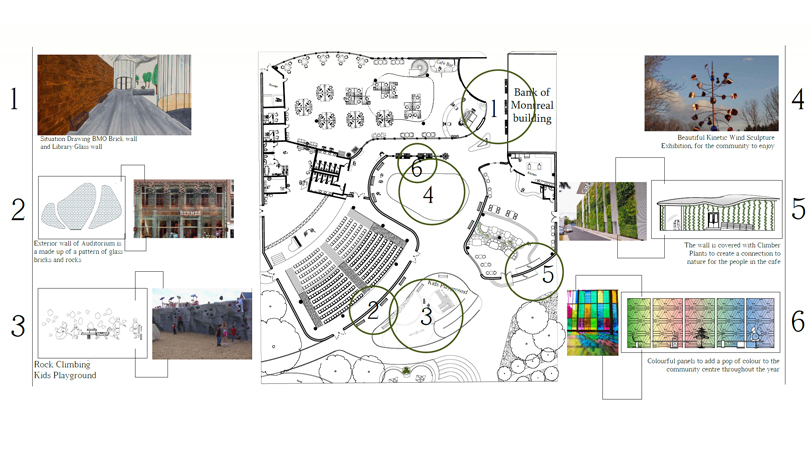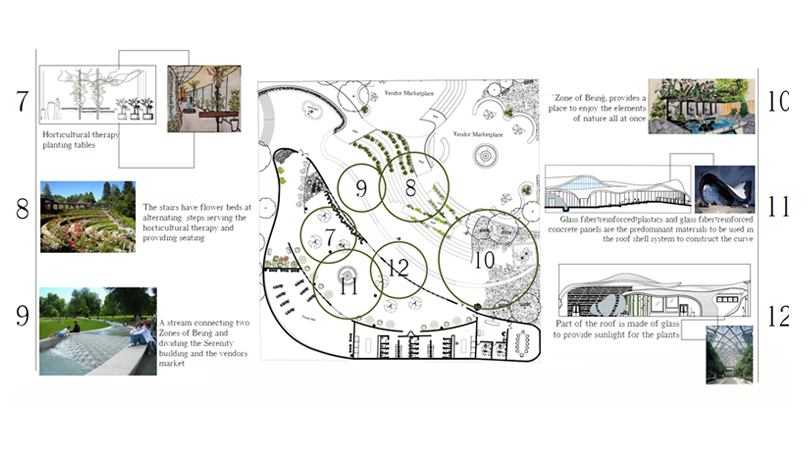“The neural processes underlying that which we call creativity have nothing to do with rationality. That is if to say, if we look at how the brain generates creativity, we will see that it is not a rational process at all; creativity is not born out of reasoning.” RODOLFO R. LLINAS

Community Centre of Being
Concept
The purpose of our community Centre is to help people around to relax and interact. We plan to achieve this by using the concept of Neuroscience of Architecture and Horticulture Therapy. Neuroscience of architecture involves how users experience the built environment from a neurological perspective. It is used to create more humane and healthy buildings that generate well-being.Neuro-architecture focuses on both aesthetic and symbolic aspects. It is proven with Neuroscience; emotions are activated as we feel pleasure towards architecture. While being in a social space with curves and dynamic forms, it positively impacts our emotions.Horticultural therapy uses live plants and horticultureactivities to improve a person’s mental, physical and spiritual aspects of life. It is considered that the HT is effective in increasing the community consciousness, life satisfaction, and general activity level of the elderly in this situation, and it is important to develop more effective HT programs which are suitable for this group of individuals. Horticultural therapy helps improve memory, cognitive abilities, task initiation, language skills, and socialization.
Concept Framing

Cutout arrangements for collage forming buildings

Following the concept of neuroscience of aruroscience of architecture leading to intuitive design creations

Generating roof designs and basic building boarders in relation to surroundings

Park pathways and functions to assist social interactions for communtiy
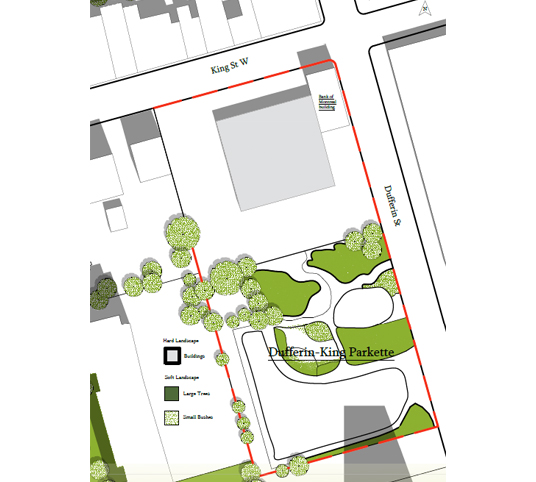
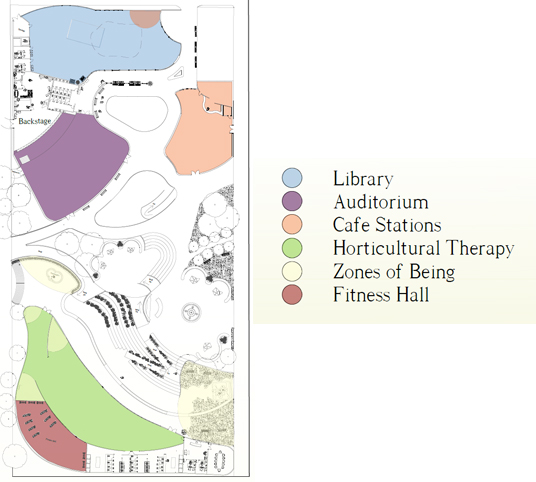
Site Plan
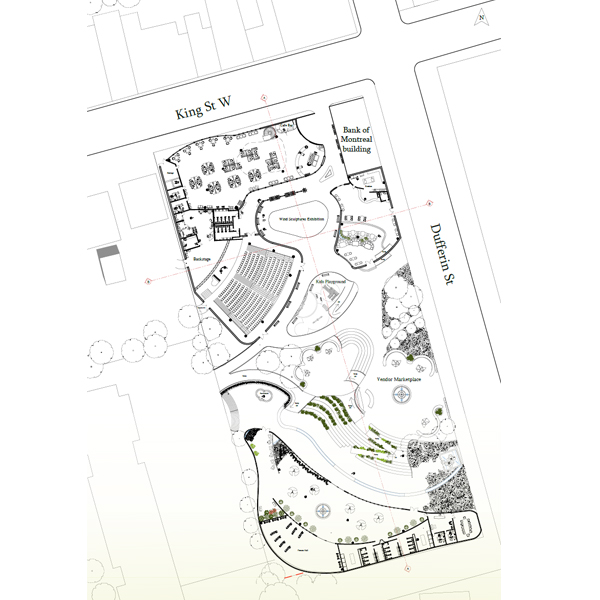
Floor plans
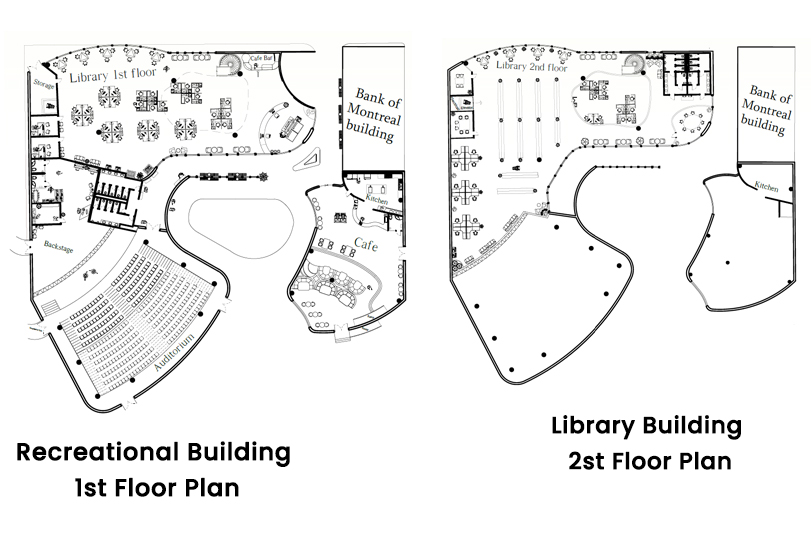
The Recreational building provides a place for people to be creative and reinforce concentration. The building consists of library, an auditorium and a cafı.The design is kept to be curves and smooth edged overall to provide a sense of relaxation for people around, whereas the interior of the library focuses on sharp edges so that it increases the productivity of people within it The auditorium provides a small performing space for the community to come another and offer entertainment to one another and the cafı is a small eatery run by the locales for people of the neighborhood.
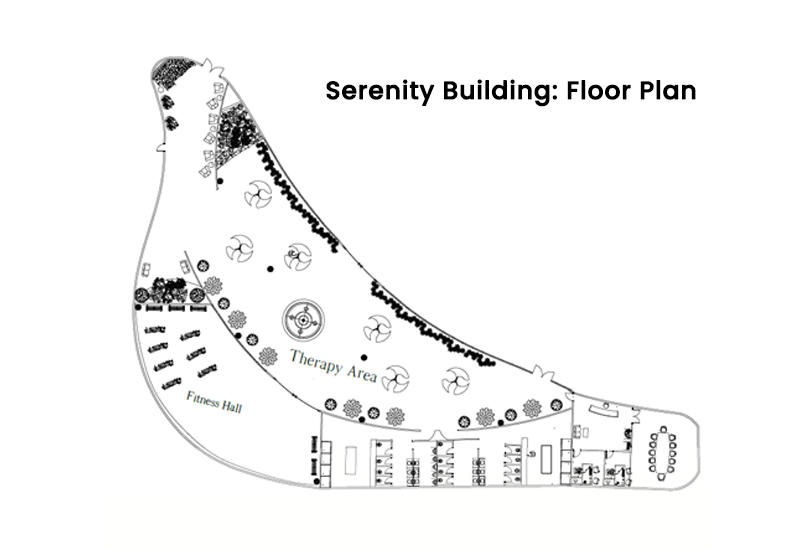
The Serenity Building consists of Horticulture therapy area, fitness hall and Zones of Being/ for people to unwind and relax. The building also consists of offices for therapists and staff. The major portion of the building is the therapy area where people with professional will grow plants and feel healthier. To add to their health, there is a small fitness hall to exercise and meditate. The Zones of Beingl provide a place to enjoy the nature of elements all and once making them feel connected to nature and well as relaxed.
Sections and Elevations
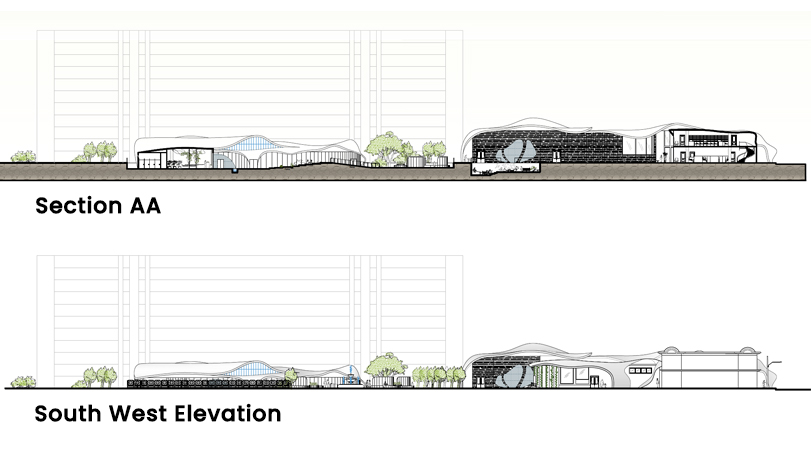
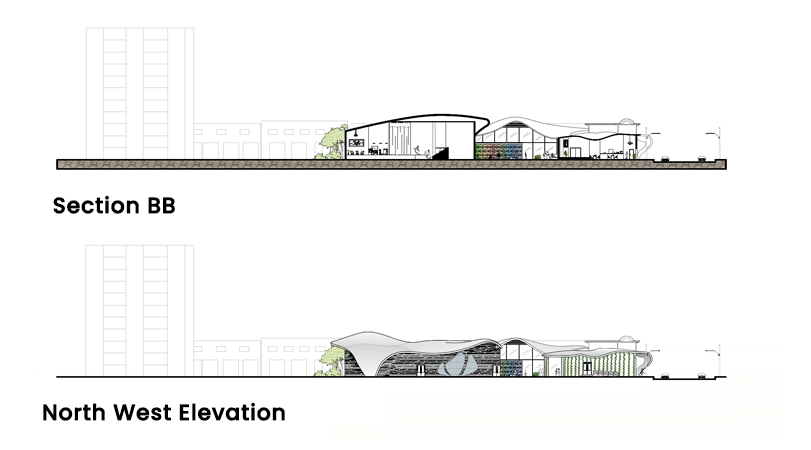
Situations and References
